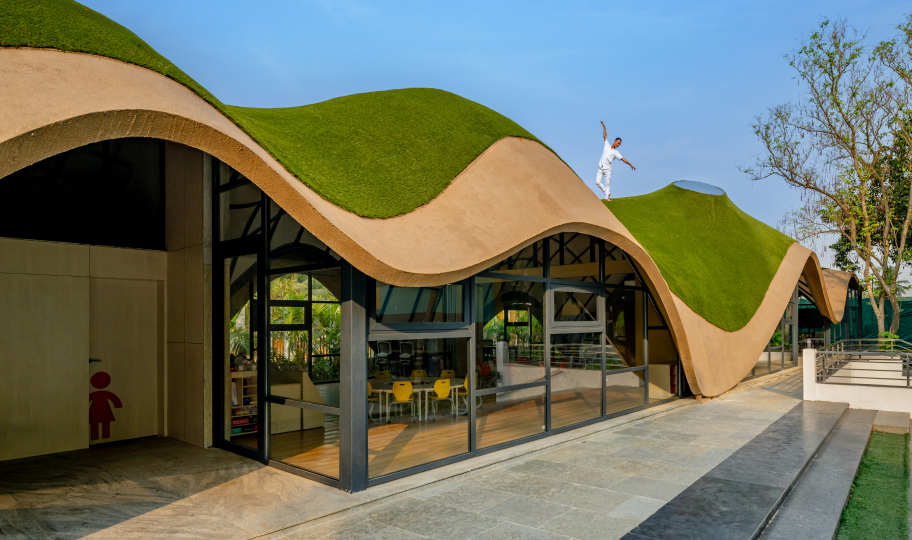
FACT FILE
Category
Architecture
Project Status
Built
Year Of Completion
2023
Lead Architect
Jwalant Mahadevwala
Location
Vijaywada, Hyderabad
Area (in sqft)
4,000
Typology
Institutional
Photography Credit
Vinay Panjwani
Bloomingdale International School Extension

FACT FILE
Category
Architecture
Project Status
Built
Year Of Completion
2023
Lead Architect
Jwalant Mahadevwala
Location
Vijaywada, Hyderabad
Area (in sqft)
4,000
Typology
Institutional
Photography Credit
Vinay Panjwani
Bloomingdale International School Extension











Reimagining the way learning is experienced; Bloomingdale International School is an exploration into the interconnectedness of thoughtful architecture and the human psyche.
The architecture embraces openness from the ground up. The spaces adapt to its users, with classrooms extending beyond four walls replacing box-like layouts to encourage interaction and free movement. Connected by a sunken courtyard that flows with the site’s natural contours, the newly built form feels like an organic part of the landscape. The design further maximizes natural light by using full-length glass panels instead of walls and skylights in the roof to cultivate an atmosphere of warmth and curiosity. Materials have been chosen for their honesty - exposed concrete, warm wood, and glass work in tandem to create a space that feels grounded yet open to possibility.
This school was designed to challenge the ordinary and built to nurture the extraordinary. Architecture that doesn’t dictate but rather ignites the spirit of inquiry.
Another nod to the unconventional is achieved by eliminating the need of bright colours to spark visual interest. The fluid roofline, covered in turf, emerges like a wave from the landscape, creating a visual dynamic in itself. Designed using parametric thinking, and built using pre-fabricated elements, the structure achieves complexity with efficiency – maximizing impact within a limited budget. From a distance, the building feels inseparable from its surroundings. Up close, its true intent unfolds: a space that shelters its students, wrapping them in a structure that feels both expansive and protective.
Image Index











Collaborators
Design Collaborator
_
PMC Consultant
-
Structural Consultant
Schafbock Design + Workshop
MEP Consultant
_
Bloomingdale International School Extension
Awards
Publications
Bloomingdale International School Extension










Reimagining the way learning is experienced; Bloomingdale International School is an exploration into the interconnectedness of thoughtful architecture and the human psyche.
This school was designed to challenge the ordinary and built to nurture the extraordinary. Architecture that doesn’t dictate but rather ignites the spirit of inquiry.
The architecture embraces openness from the ground up. The spaces adapt to its users, with classrooms extending beyond four walls replacing box-like layouts to encourage interaction and free movement. Connected by a sunken courtyard that flows with the site’s natural contours, the newly built form feels like an organic part of the landscape. The design further maximizes natural light by using full-length glass panels instead of walls and skylights in the roof to cultivate an atmosphere of warmth and curiosity. Materials have been chosen for their honesty - exposed concrete, warm wood, and glass work in tandem to create a space that feels grounded yet open to possibility.
Another nod to the unconventional is achieved by eliminating the need of bright colours to spark visual interest. The fluid roofline, covered in turf, emerges like a wave from the landscape, creating a visual dynamic in itself. Designed using parametric thinking, and built using pre-fabricated elements, the structure achieves complexity with efficiency – maximizing impact within a limited budget. From a distance, the building feels inseparable from its surroundings. Up close, its true intent unfolds: a space that shelters its students, wrapping them in a structure that feels both expansive and protective.
Collaborators
Design Collaborator
_
PMC Consultant
_
Structural Consultant
Schafbock Design + Workshop
MEP Consultant
_










Reimagining the way learning is experienced; Bloomingdale International School is an exploration into the interconnectedness of thoughtful architecture and the human psyche.
The architecture embraces openness from the ground up. The spaces adapt to its users, with classrooms extending beyond four walls replacing box-like layouts to encourage interaction and free movement. Connected by a sunken courtyard that flows with the site’s natural contours, the newly built form feels like an organic part of the landscape. The design further maximizes natural light by using full-length glass panels instead of walls and skylights in the roof to cultivate an atmosphere of warmth and curiosity. Materials have been chosen for their honesty - exposed concrete, warm wood, and glass work in tandem to create a space that feels grounded yet open to possibility.
This school was designed to challenge the ordinary and built to nurture the extraordinary. Architecture that doesn’t dictate but rather ignites the spirit of inquiry.
Another nod to the unconventional is achieved by eliminating the need of bright colours to spark visual interest. The fluid roofline, covered in turf, emerges like a wave from the landscape, creating a visual dynamic in itself. Designed using parametric thinking, and built using pre-fabricated elements, the structure achieves complexity with efficiency – maximizing impact within a limited budget. From a distance, the building feels inseparable from its surroundings. Up close, its true intent unfolds: a space that shelters its students, wrapping them in a structure that feels both expansive and protective.











